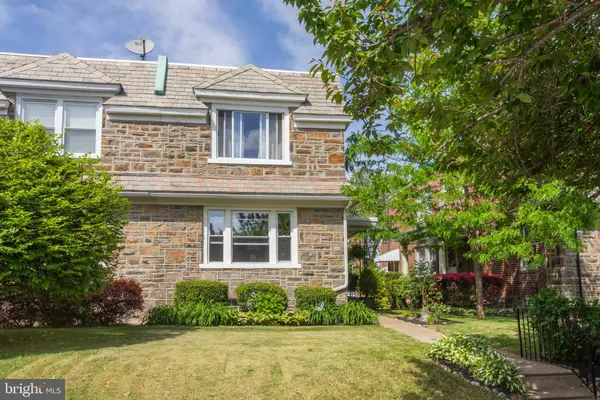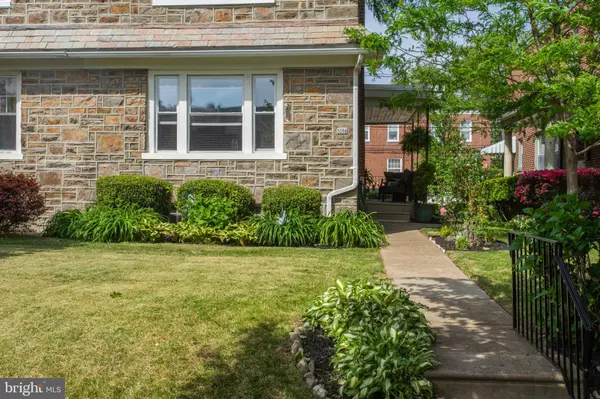For more information regarding the value of a property, please contact us for a free consultation.
807 FANSHAWE ST Philadelphia, PA 19111
Want to know what your home might be worth? Contact us for a FREE valuation!

Our team is ready to help you sell your home for the highest possible price ASAP
Key Details
Sold Price $270,000
Property Type Single Family Home
Sub Type Twin/Semi-Detached
Listing Status Sold
Purchase Type For Sale
Square Footage 1,768 sqft
Price per Sqft $152
Subdivision Philadelphia (Northeast)
MLS Listing ID PAPH897428
Sold Date 07/24/20
Style Straight Thru
Bedrooms 3
Full Baths 2
Half Baths 1
HOA Y/N N
Abv Grd Liv Area 1,768
Originating Board BRIGHT
Year Built 1950
Annual Tax Amount $2,592
Tax Year 2020
Lot Size 2,763 Sqft
Acres 0.06
Lot Dimensions 26.00 x 106.25
Property Description
Come fall in love with this Korman built grey-stone twin located on a lovely tree lined street, highlighting a beautiful mature cherry blossom tree. As you walk through the center hall entrance you will be greeted by rich parquet flooring with inlays that flow into the spacious living room boasting an abundance of natural light, a cozy wood burning fireplace with gray-stone surround, dentil crown mantel and a custom built stainless steel fireplace cover. Adjacent to the living room separated by an arched entry is the formal dining room with continuing parquet floors with inlays, original decorative wood trim panels, moldings and a large closet for storage. Culinary delights abound in the eat-in Chef's kitchen with stainless steel LG appliances, granite counter tops, subway tile backsplash, 42 cabinets including under cabinet lighting and an exterior door providing convenient access to the rear yard. Ascending to the 2nd level you will encounter an elegant master bedroom with picture window, crown moldings and a master bathroom with new Kohler fixtures. Two additional good sized bedrooms with crown moldings and a stunning renovated hall bath showcasing Carrera marble tile, polished nickel fixtures, recessed lights and polished nickel sconces flank both sides of the mirror. Completing this level is a cedar hall closet off the master bedroom and a linen closet. Descending to the finished basement from the kitchen is a fabulous fully carpeted family room with a stacked stone accent wall and a closet for additional storage. This level also houses a powder room and tiled laundry/utility space. Continuing from the family room is a doorway providing access to side egress and to the oversized garage. You will appreciate knowing this property boasts a brand new garage opener, keyless entry, new garage roof, private driveway and retaining wall rebuilt in 2019. This wonderful home offers generous outdoor space for entertainment and relaxation on both the side covered porch and rear flat yard with gardens. Other noteworthy features include recessed lighting throughout controlled by Lutron electronic dimmers, RING video doorbell, NEST thermostat and motion detection lights in the rear of the home for added security. This move in ready home is not to be missed and is a stone s throw away from the local supermarket and close to public transportation. Just unpack your bags and start enjoying this beautiful property!!!
Location
State PA
County Philadelphia
Area 19111 (19111)
Zoning RSA3
Rooms
Other Rooms Living Room, Dining Room, Primary Bedroom, Bedroom 3, Kitchen, Family Room, Bedroom 1, Half Bath
Basement Full, Partially Finished, Water Proofing System, Windows
Interior
Interior Features Kitchen - Eat-In, Kitchen - Efficiency, Kitchen - Gourmet, Primary Bath(s), Recessed Lighting, Walk-in Closet(s), Wood Floors, Built-Ins, Carpet, Cedar Closet(s), Ceiling Fan(s), Crown Moldings, Dining Area, Formal/Separate Dining Room, Kitchen - Table Space, Tub Shower, Upgraded Countertops, Window Treatments
Hot Water Natural Gas
Heating Forced Air
Cooling Central A/C
Flooring Carpet, Wood
Fireplaces Number 1
Fireplaces Type Stone, Mantel(s), Fireplace - Glass Doors, Wood
Equipment Built-In Microwave, Dishwasher, Dryer - Gas, Energy Efficient Appliances, ENERGY STAR Dishwasher, ENERGY STAR Clothes Washer, ENERGY STAR Refrigerator, Microwave, Oven - Self Cleaning, Refrigerator, Stainless Steel Appliances, Stove, Water Heater, Water Heater - High-Efficiency, Disposal, Oven/Range - Electric
Furnishings No
Fireplace Y
Appliance Built-In Microwave, Dishwasher, Dryer - Gas, Energy Efficient Appliances, ENERGY STAR Dishwasher, ENERGY STAR Clothes Washer, ENERGY STAR Refrigerator, Microwave, Oven - Self Cleaning, Refrigerator, Stainless Steel Appliances, Stove, Water Heater, Water Heater - High-Efficiency, Disposal, Oven/Range - Electric
Heat Source Natural Gas
Laundry Basement
Exterior
Exterior Feature Porch(es)
Garage Spaces 2.0
Water Access N
Roof Type Rubber
Accessibility None
Porch Porch(es)
Total Parking Spaces 2
Garage N
Building
Story 2
Sewer Public Septic
Water Public
Architectural Style Straight Thru
Level or Stories 2
Additional Building Above Grade, Below Grade
New Construction N
Schools
School District The School District Of Philadelphia
Others
Senior Community No
Tax ID 532037800
Ownership Fee Simple
SqFt Source Assessor
Security Features Security System,Motion Detectors
Acceptable Financing Cash, Conventional, FHA, VA
Listing Terms Cash, Conventional, FHA, VA
Financing Cash,Conventional,FHA,VA
Special Listing Condition Standard
Read Less

Bought with Noemi Mendez • Realty Mark Cityscape-Huntingdon Valley
GET MORE INFORMATION




